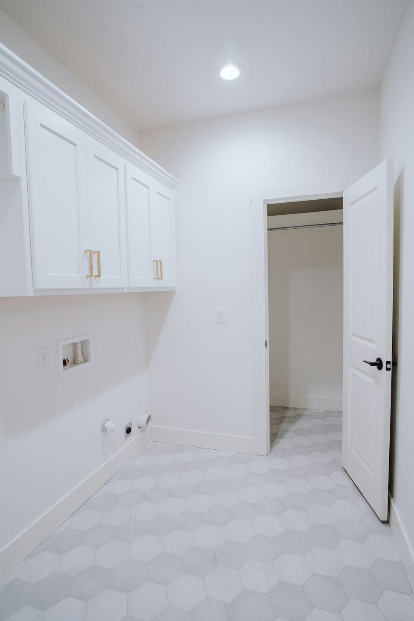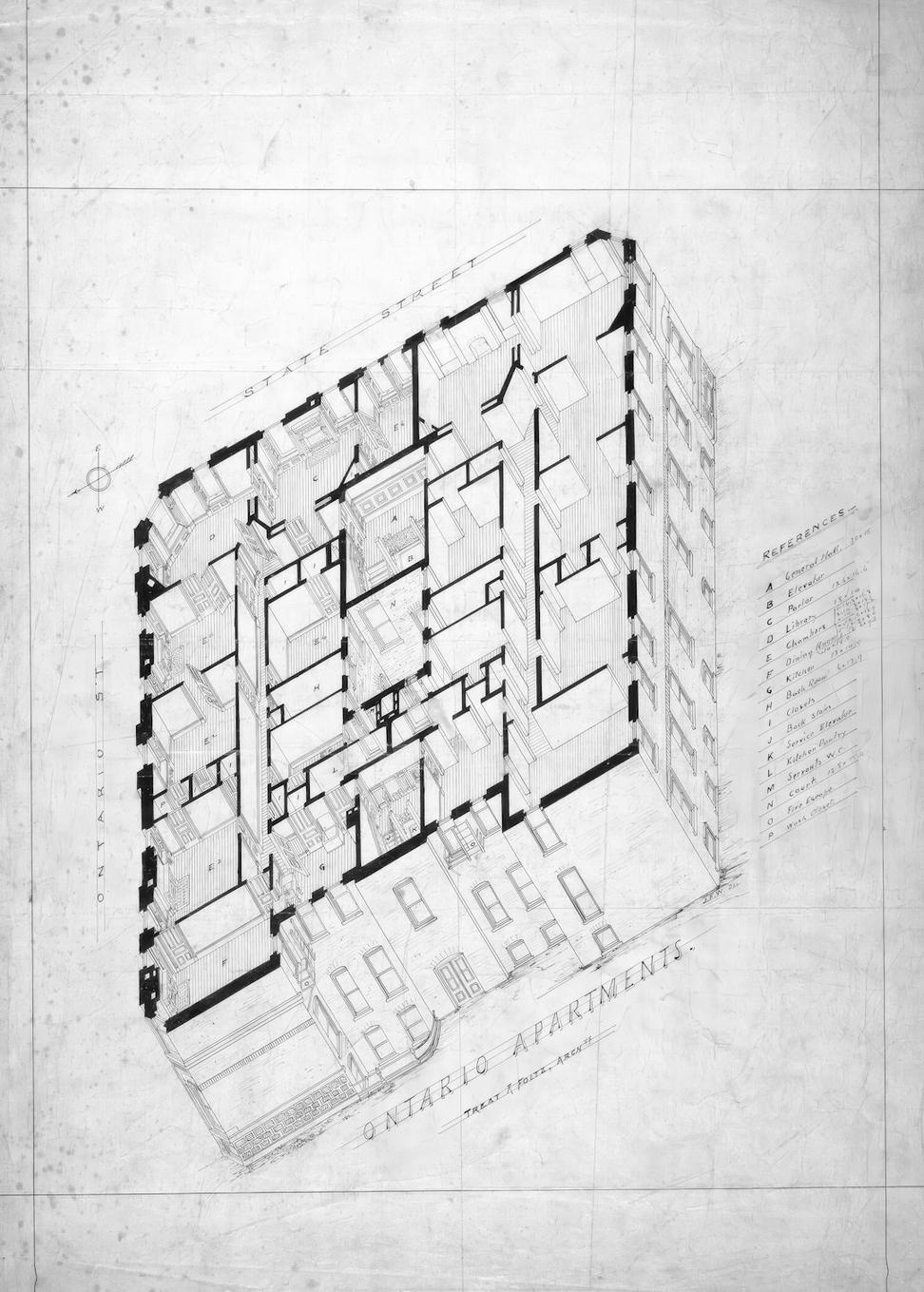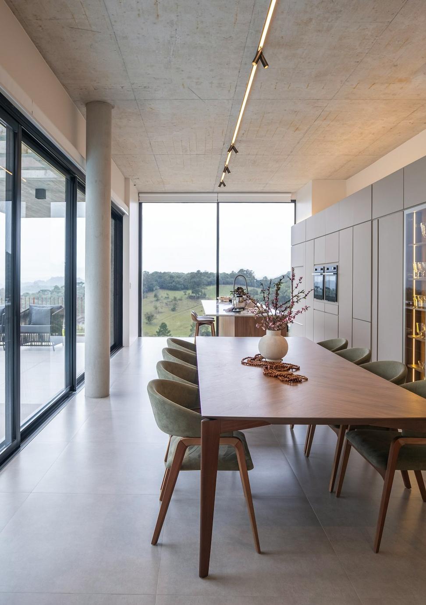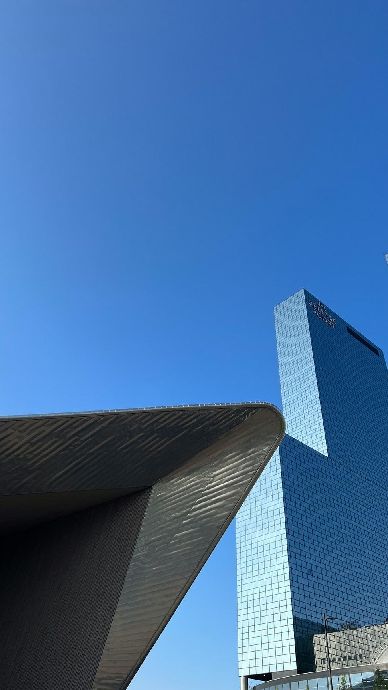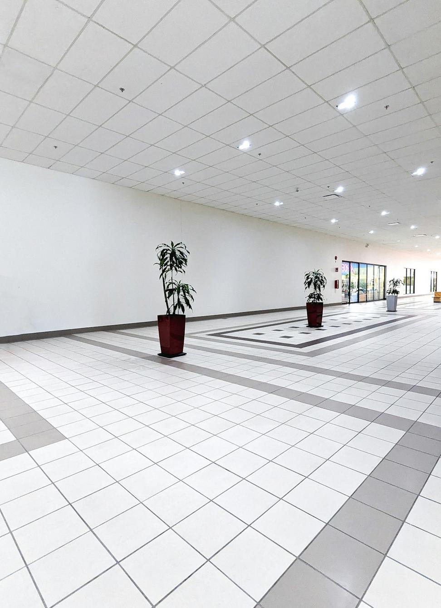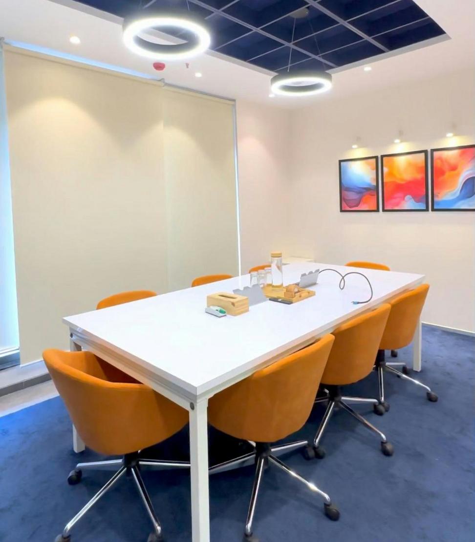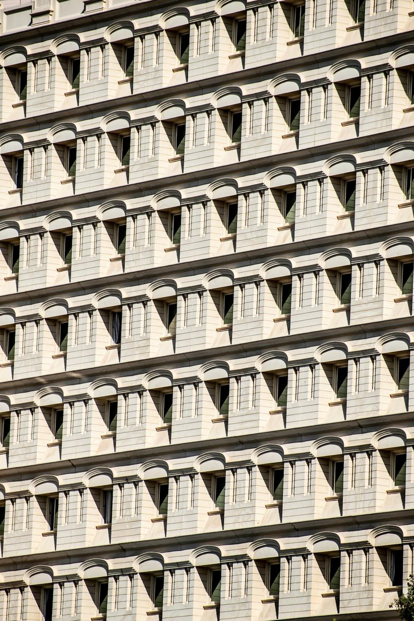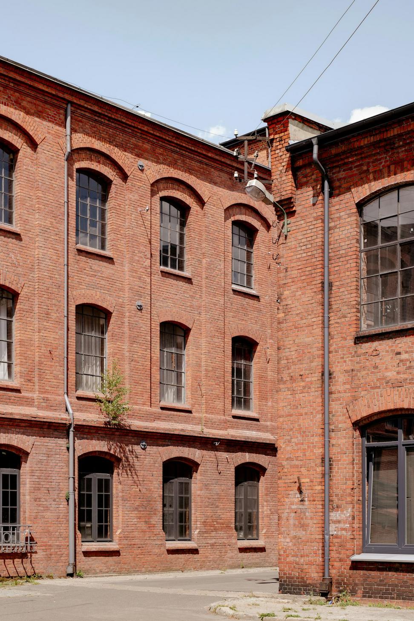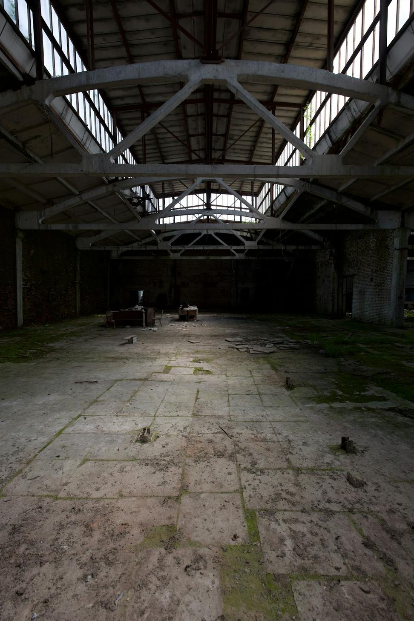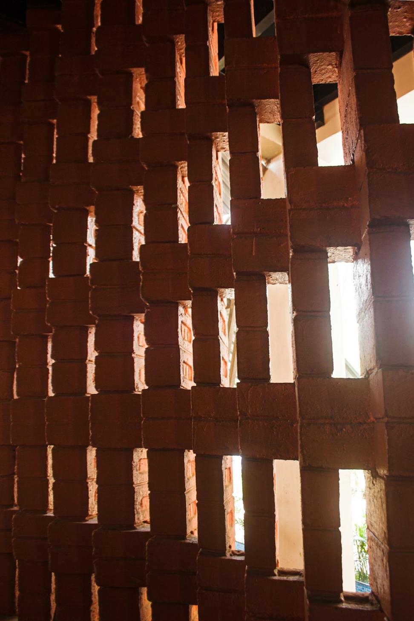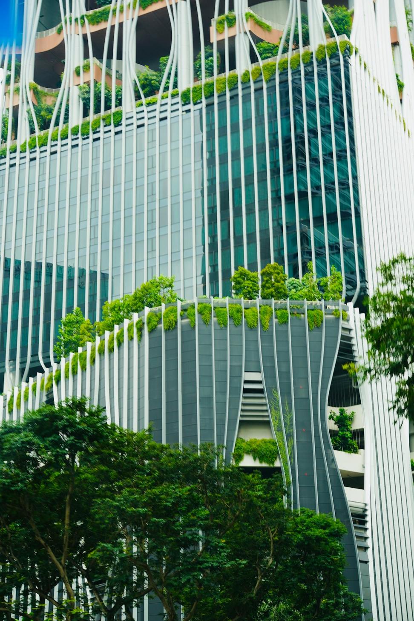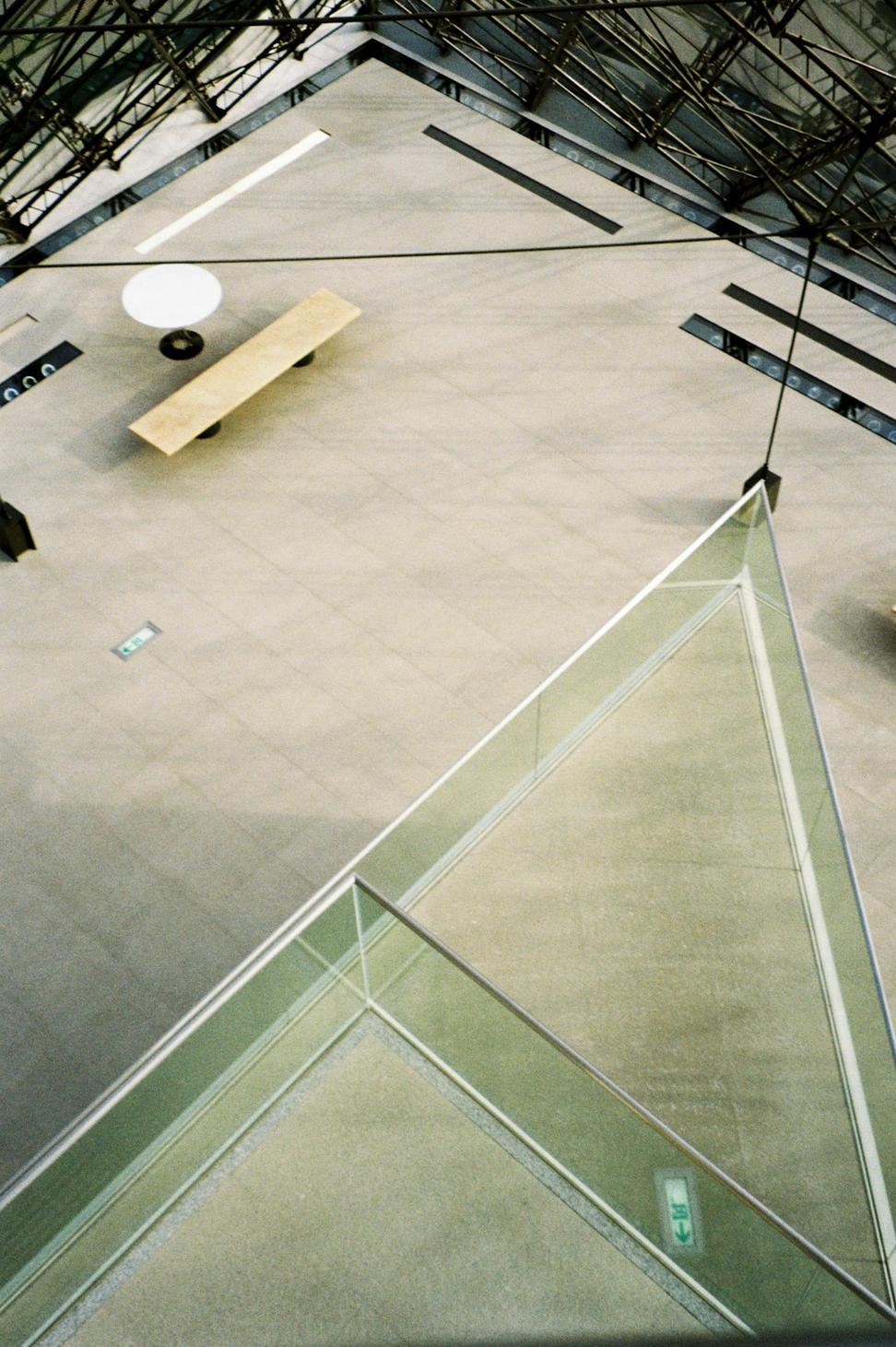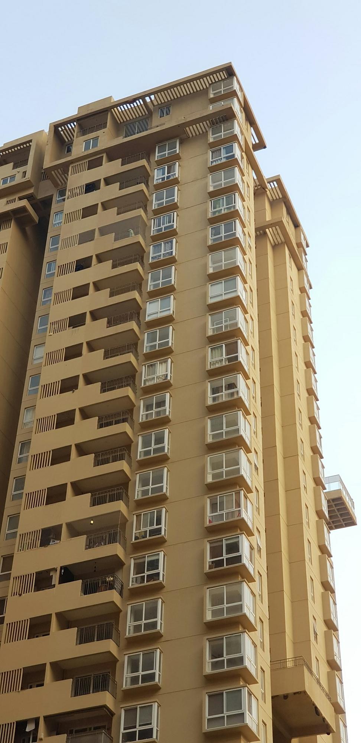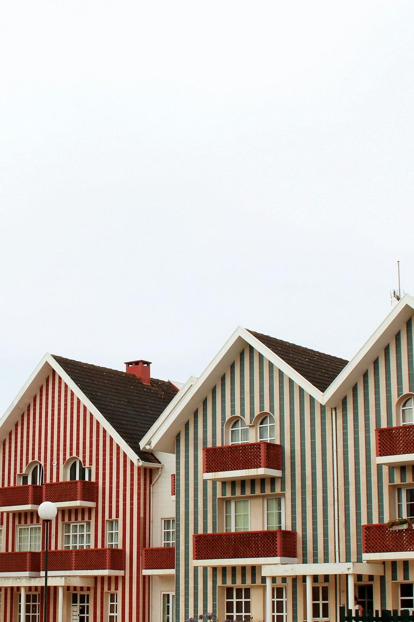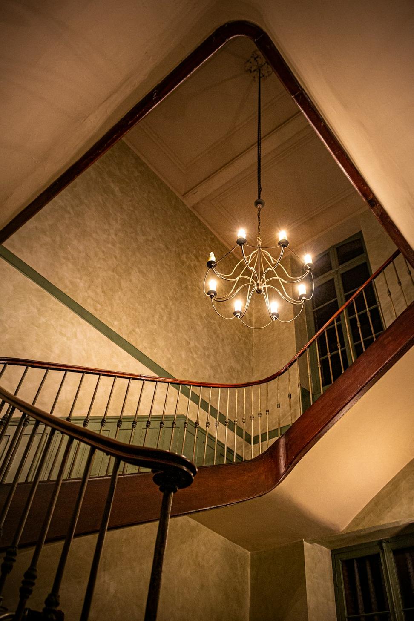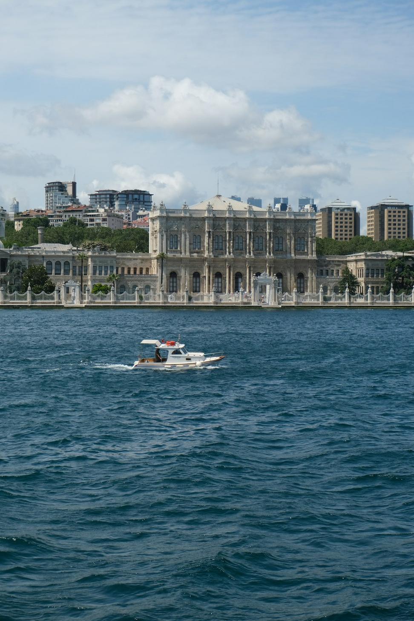
Lakefront Residence
This one was personal for the clients—a family of five wanting to ditch city living without losing modern comforts. We carved out 4,200 sq ft of living space that basically frames Lake Ontario from every angle. Floor-to-ceiling glass wasn't just for show; it actually blurs the line between inside and outside, which is exactly what they wanted.
Location
Oakville, ON
Completed
2023
Area
4,200 sq ft
Budget
$2.8M
Key Features
- Geothermal heating & cooling system
- Cantilevered observation deck
- Smart home integration
- Native landscaping design
